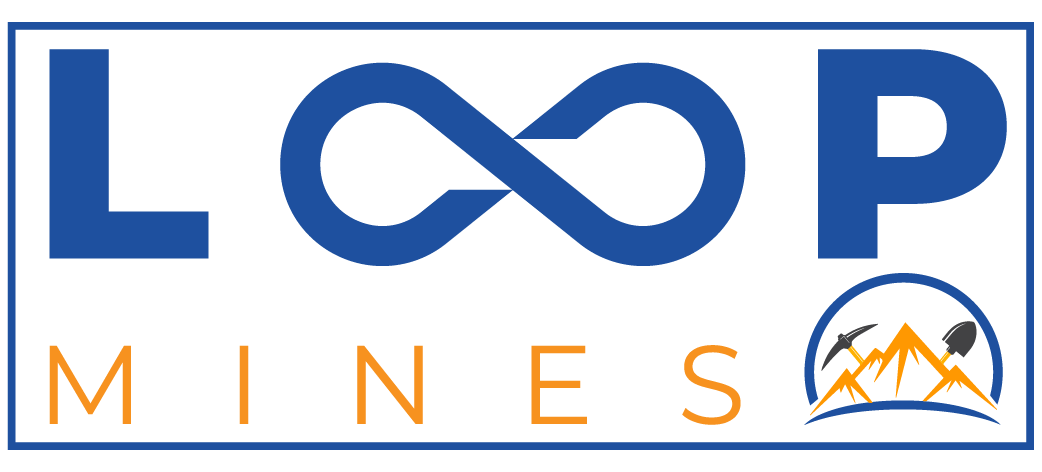Job Description
Plan, design, and supervise interior layouts for corporate and hospitality fit-out projects.
Prepare detailed AutoCAD/Revit drawings, BOQs, and technical specifications.
Coordinate with contractors, consultants, and vendors to ensure timely project execution.
Review and approve material samples, shop drawings, and furniture layouts.
Ensure compliance with life safety standards, ergonomic principles, and quality guidelines.
Conduct site inspections and resolve design-related issues during execution.
Maintain documentation, as-built drawings, and material libraries for reference.
Liaise with internal and external stakeholders for design approvals and project updates.
Desired Candidate Profile
Any Nationality
Bachelor of Technology/Engineering(Civil), Bachelor of Architecture
Any
Minimum 5 years’ experience in interior design or architectural design, preferably in corporate, aviation, or high-end fit-out projects.
Bachelor’s degree in Architecture, Interior Design, or related engineering discipline.
Proficient in AutoCAD, Revit, SketchUp, and other interior design software.
Strong knowledge of BOQ preparation, space planning, and technical detailing.
Proven ability to coordinate with multidisciplinary teams and manage vendors.
Excellent communication skills and ability to work under tight deadlines.
Local Qatar experience and transferable visa preferred.
Note :
Full Time – On Site – 6-Month Contract


